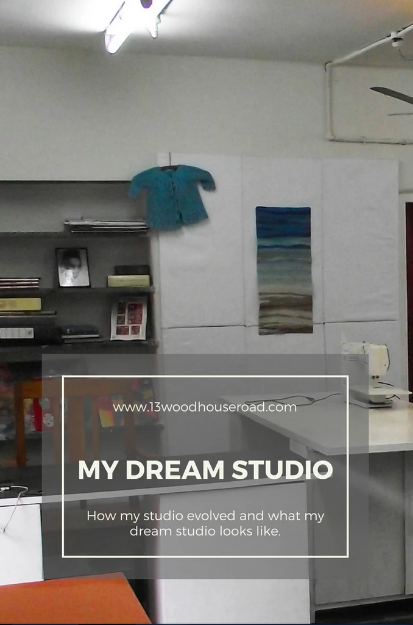My studio has evolved a lot over the years that I have been quilting. Here’s the story of my studio!
When I started quilting, I started in a corner of my then living room. This is where it all started!

Now I have my home office over here! I have, since then, moved onto a laptop and will soon be moving onto an iMac!
Next, I moved into a small room that we had just outside of my bedroom. Only because I was getting too messy and we needed some sanity in the living room!

After we renovated our house, I moved back into the original room – with a completely new look.

I loved this space. But soon, it wasn’t enough. I had 3 sewing machines and was taking classes. So I needed more space. I moved into Aadi’s room. I was bigger and had more light!

I moved again, this time out of the house. We were renovating my in-law’s house which meant that my studio would become their bedroom. I moved into the lovely cottage in my backyard. At that time it had three rooms (divided with partitions and not walls). It had a lot of shelves!

It was in May 2014 that I converted the dark unflattering rooms into an airy bright studio!
It was my dream studio. And it was a fabulous one! Right from the entrance!
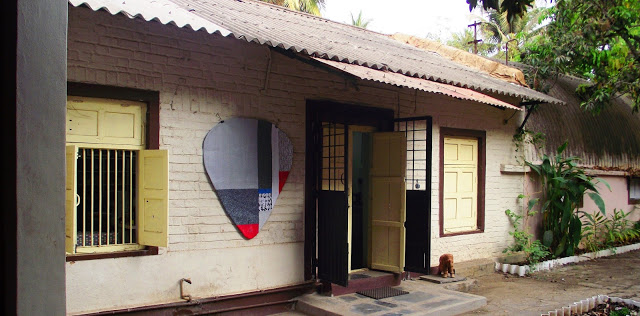
I loved the space it offered. I could easily accommodate up to 10 people!

The most important thing was that everything was made according to my requirement!

But this year the roof started leaking. In fact, last year it soaked both my sewing machines to the core. We repaired the roof, but the leak kept on recurring. When we investigated further, we realized the damage was beyond just the roof. There was a lot of structural damage to the building. I could not open/close the doors and the window shutters. I had to move out.
With a heavy heart, I decided to move into another small cottage on our premises. And this time, I decided to downsize. I actually moved into a space that is half the size of my original studio. And I am happy with the change. It still needs getting used to, but I do have two smaller rooms to use as storage room and an office if I need to. I will be setting up my ‘office’ soon. And maybe later use the other room for storage.
This is what my current studio looks like
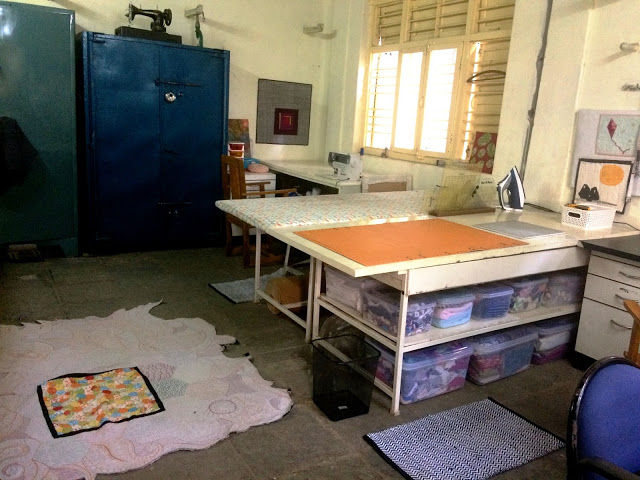
It felt crammed for a while, but I am still experimenting with the layout. Once I know how I want things to be, I will renovate it to make it ‘me’.

I do have a lot of ideas! Actually I have a whole Pinterest Board dedicated to my studio.
Want to see some of the ideas I would love to implement in my studio?
I love this idea of highlighting the entrance.
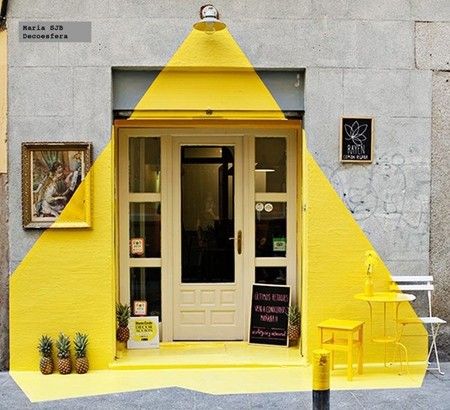
And this flooring
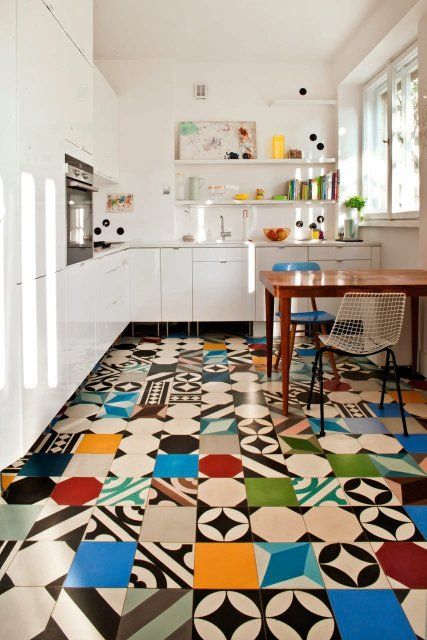
And I might try to make this on the wall.
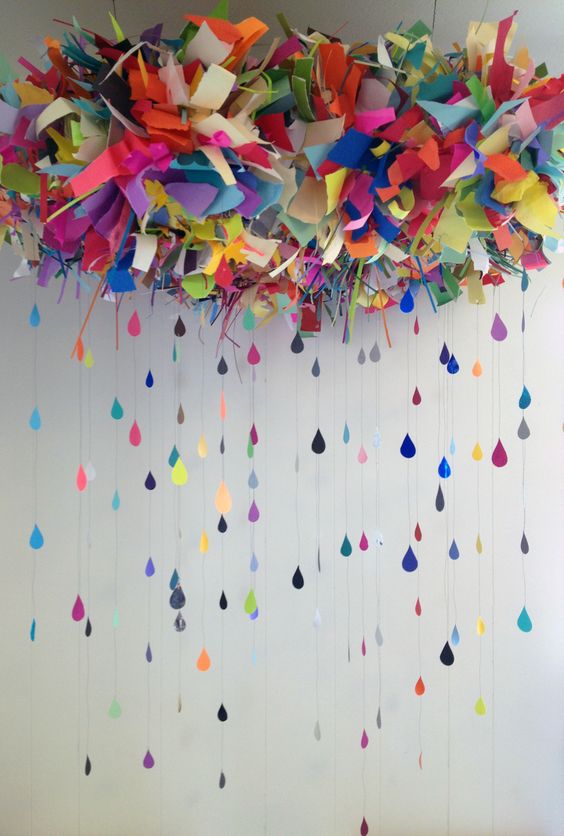
And I love the idea of exposing the wooden trusses and creating a larger space.

To check out all the ideas in my brain, visit my Pinterest board.
What does your studio look like? And what would you like it to look like?
